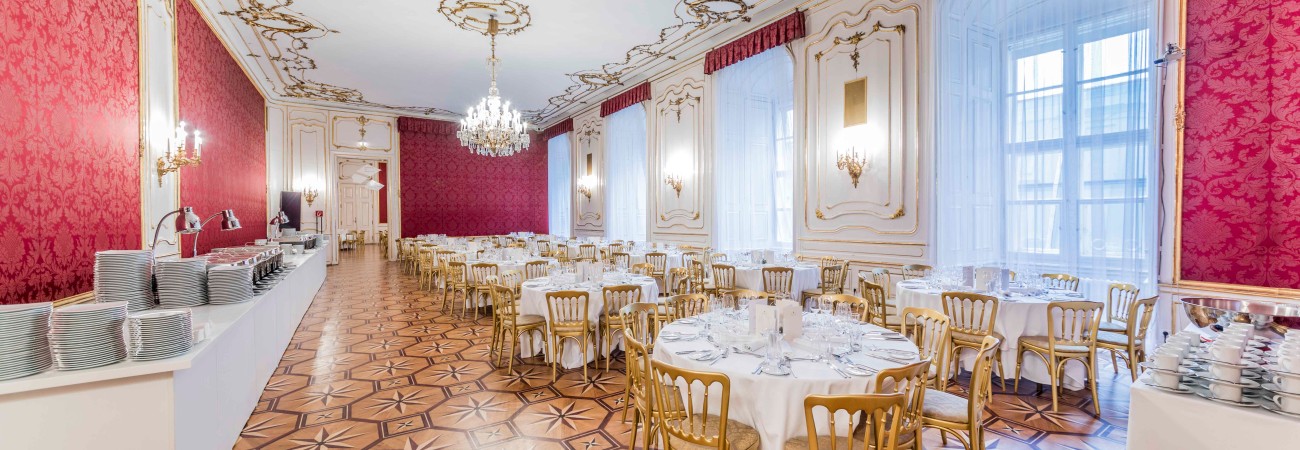Room variations for Dinner & Reception
The Hofburg Festsaele and Hofburg Redoutensaele (Redouten Halls) are spaces of refined elegance that can be varied to accommodate the individual preferences and needs of your event. If your event requires space variation, we recommend the combination options that include the large staterooms with the adjacent halls and will assist you with the planning of your event.INFORMATION REQUEST / CONTACT
vienna@hofburg.com
Hofburg Festsaele
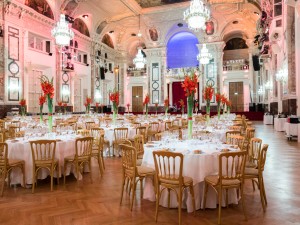
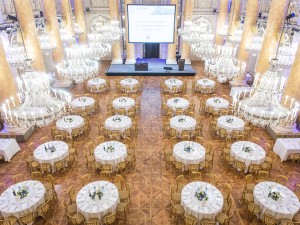
ZEREMONIENSAAL
Entrance: Schweizerhof / BotschafterstiegeMain hall: Zeremoniensaal and other rooms
Area: 2.492 m²
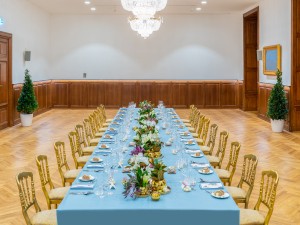
FORUM AND SCHATZKAMMERSAAL
Entrance: Heldenplatz / SchweizerhofMain hall: Forum and other rooms
Area: 1.094 m²
Hofburg Redoutensaele

GROSSER REDOUTENSAAL
Entrance: Josefsplatz / Redoutensaele, Grosse RedoutenstiegeMain hall: Grosser Redoutensaal and other rooms
Area: 1.507 m²
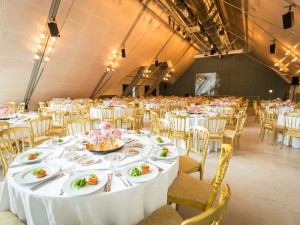
DACHFOYER
Entrance: Josefsplatz / Redoutensaele, Grosse RedoutenstiegeMain hall: Dachfoyer and other rooms
Area: 840 m²

