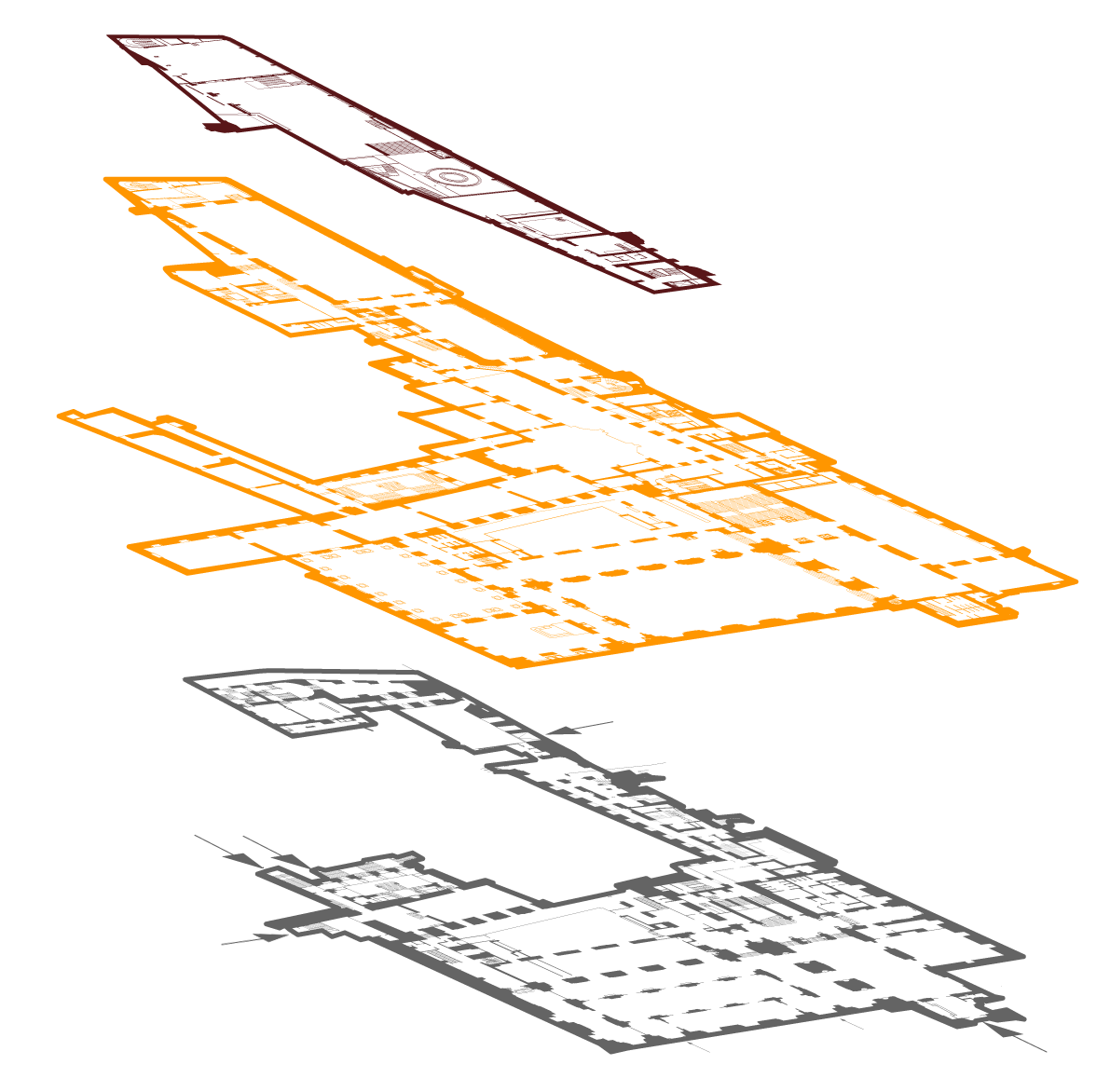Room plans & details
The Hofburg Vienna in the historical complex of the former imperial residence comprises 35 halls and rooms for between 50 and 4.900 persons with a total floor space of 17,000 m2. We present our main staterooms and their adjacent facilities.
The individual set-up of events in the Hofburg festive halls can be displayed using 2D plans and 3D plans and are used for precise visualisation.


