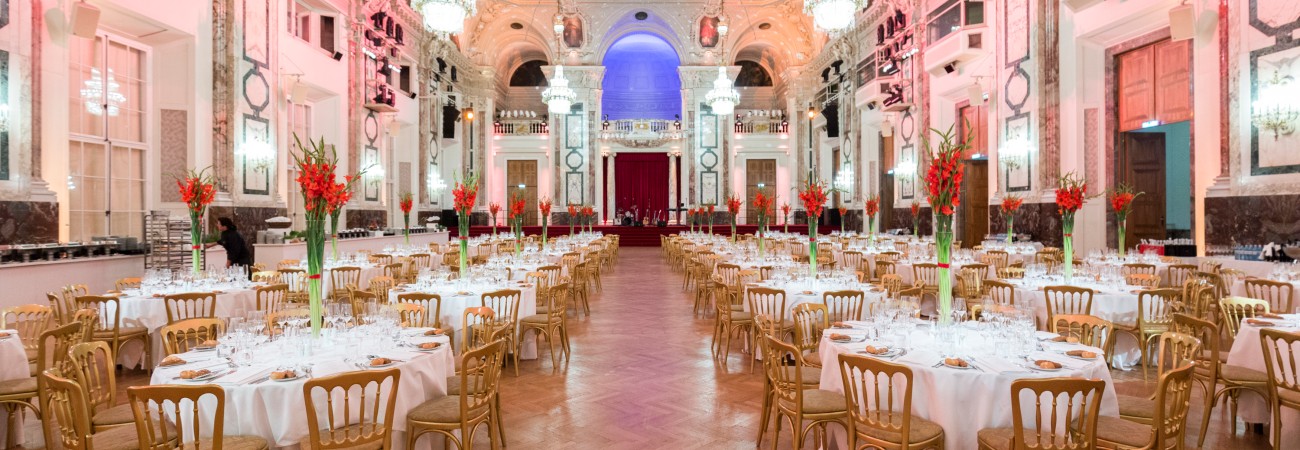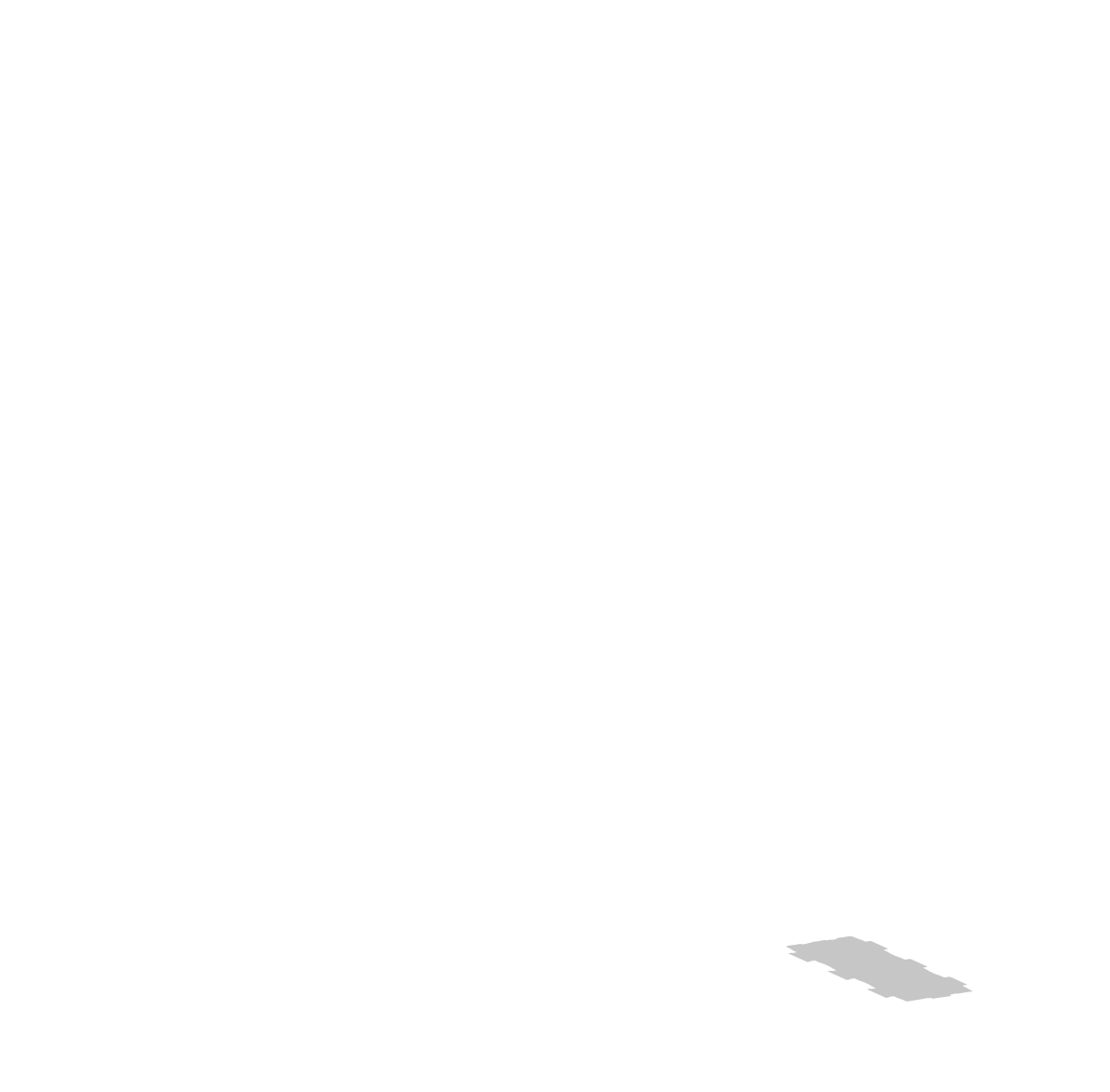
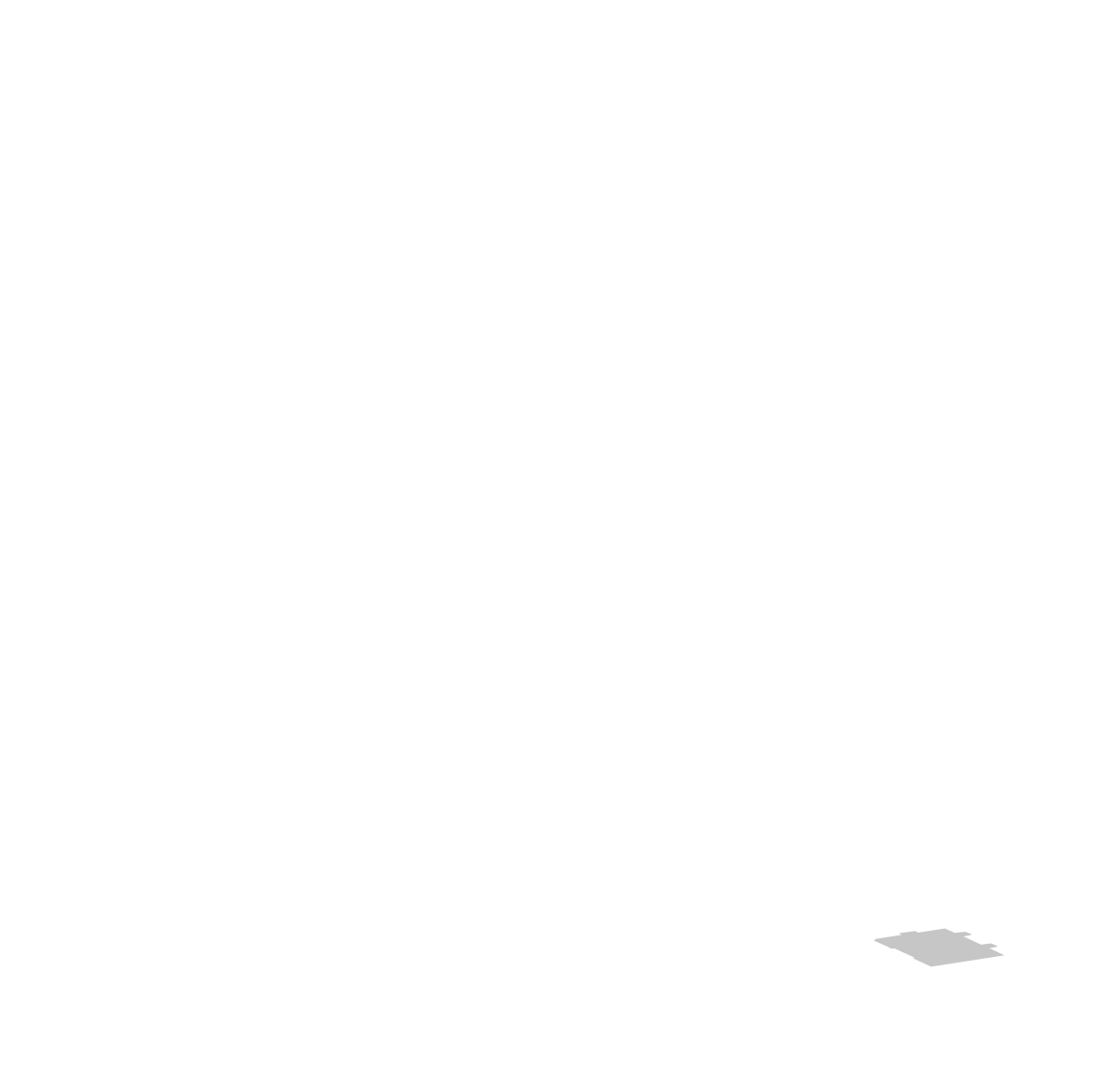


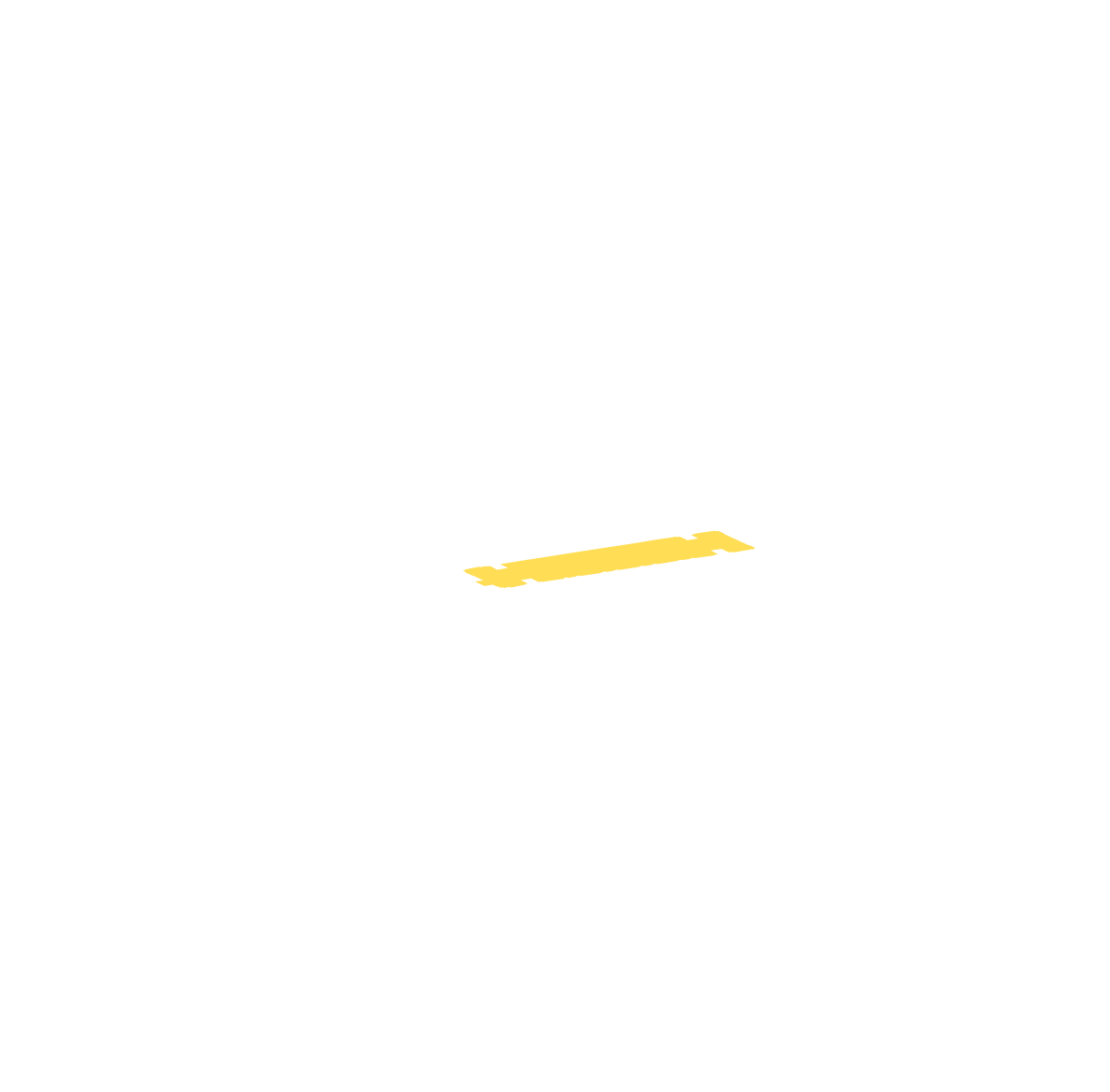



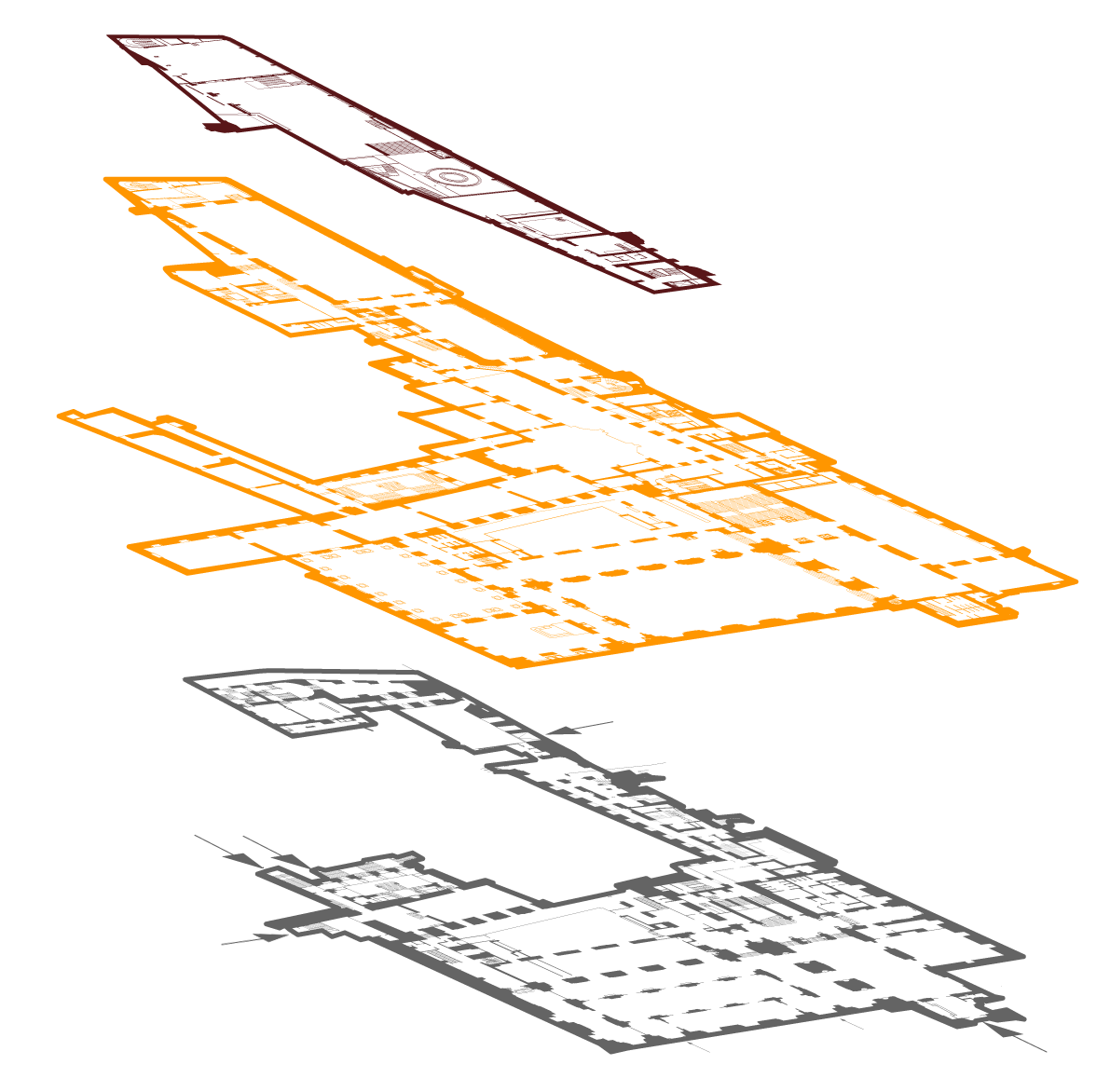
Eingang/Entrance
Heldenplatz
Heldenplatz
Eingang/Entrance Josefsplatz/
Redoutensaele
Redoutensaele
Eingang/Entrance Schweizerhof/
Botschafterstiege
Botschafterstiege
| ROOM | CAPACITY | Area | L x B x H | FLOOR | ||
|---|---|---|---|---|---|---|
| m²/sqft | m/ft | |||||
| Hofburg Foyer | 420 | 224 | 180 | 312 | 24.6 x 12.7 x 7.5 | Ground Floor |
| Gartensaal | 180 | 100 | 110 | 166 | 13.6 x 12.2 x 3.3 | Ground Floor |
| Seitenhalle | - | - | - | 136 | 22.5 x 6 x 6.7 | Ground Floor |
| Festsaal | 1210 | 560 | 660 | 989 | 42.8 x 23.1 x 14.9 | Mezzanine |
| Seitengalerie | - | - | - | 432 | 49.1 x 8.8 x 6.8 | Mezzanine |
| Hofburg Galerie | 290 | 130 | 140 | 256 | 24.4 x 10.5 x 8.5 | Mezzanine |
| Orchestergang | - | - | - | 129 | 23.8 x 5.4 x 6.6 | Mezzanine |
| Hofburg Lounge | - | - | - | 88 | 17.3 x 5.1 x 6.3 | Mezzanine |
Entrance: Heldenplatz / Schweizerhof

