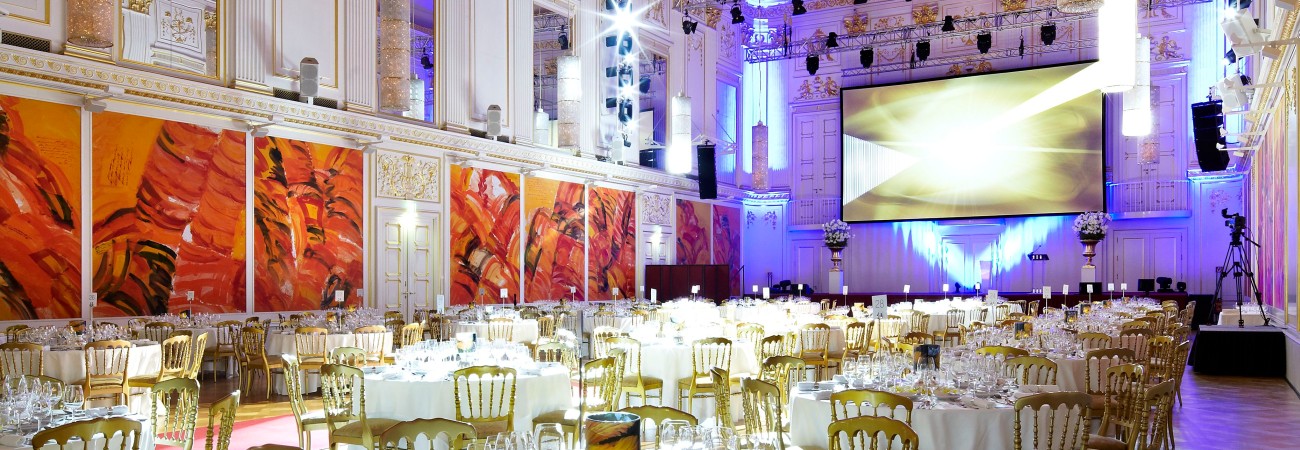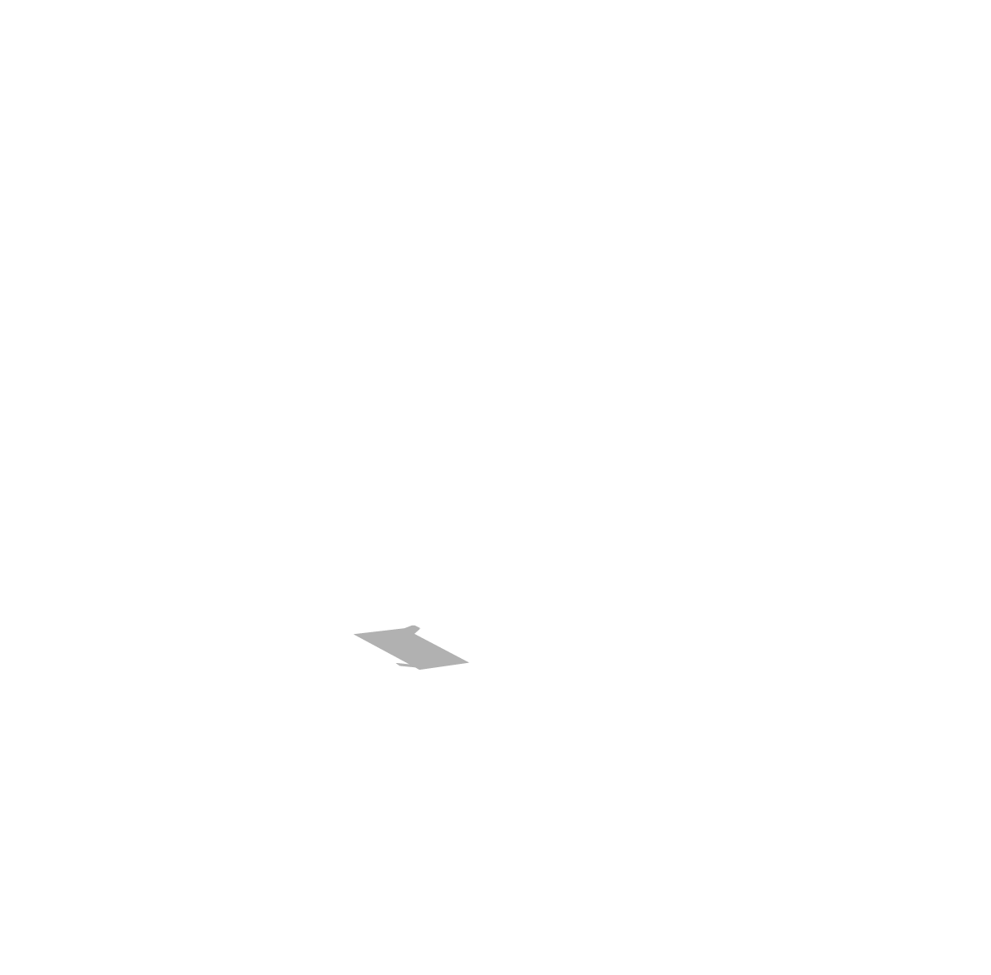
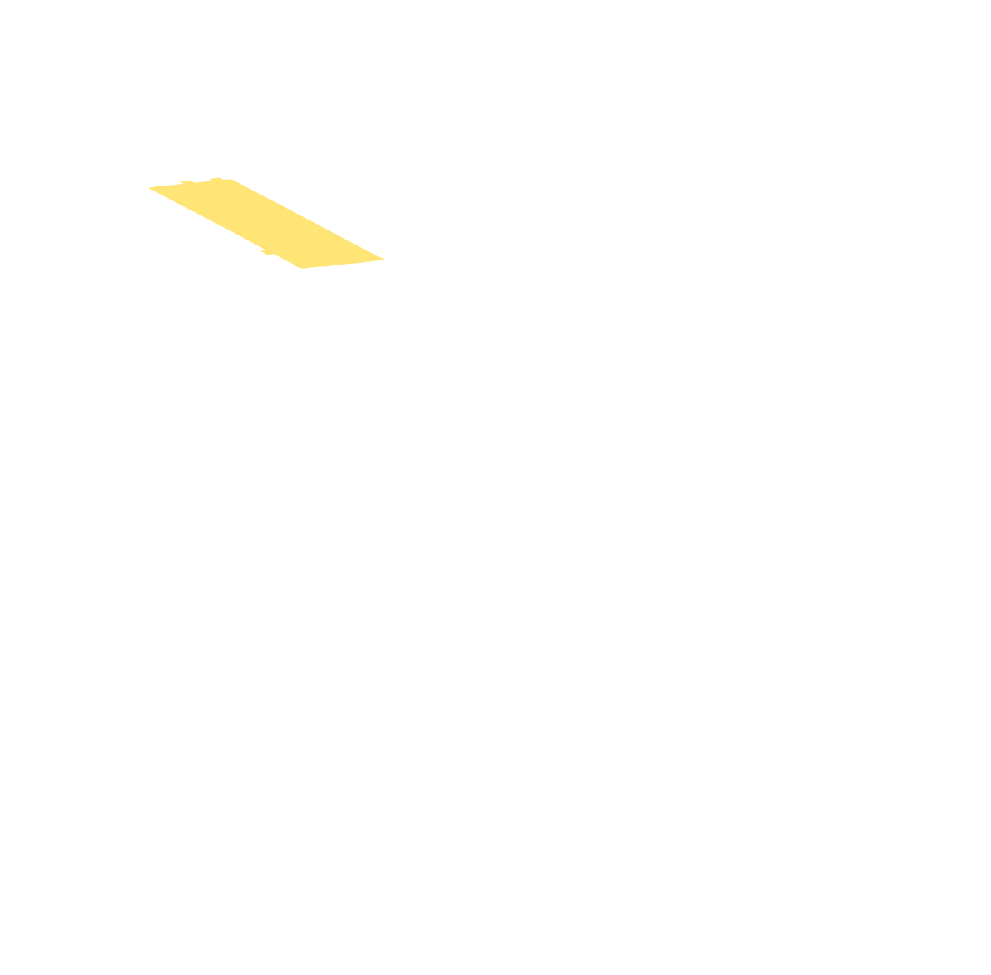
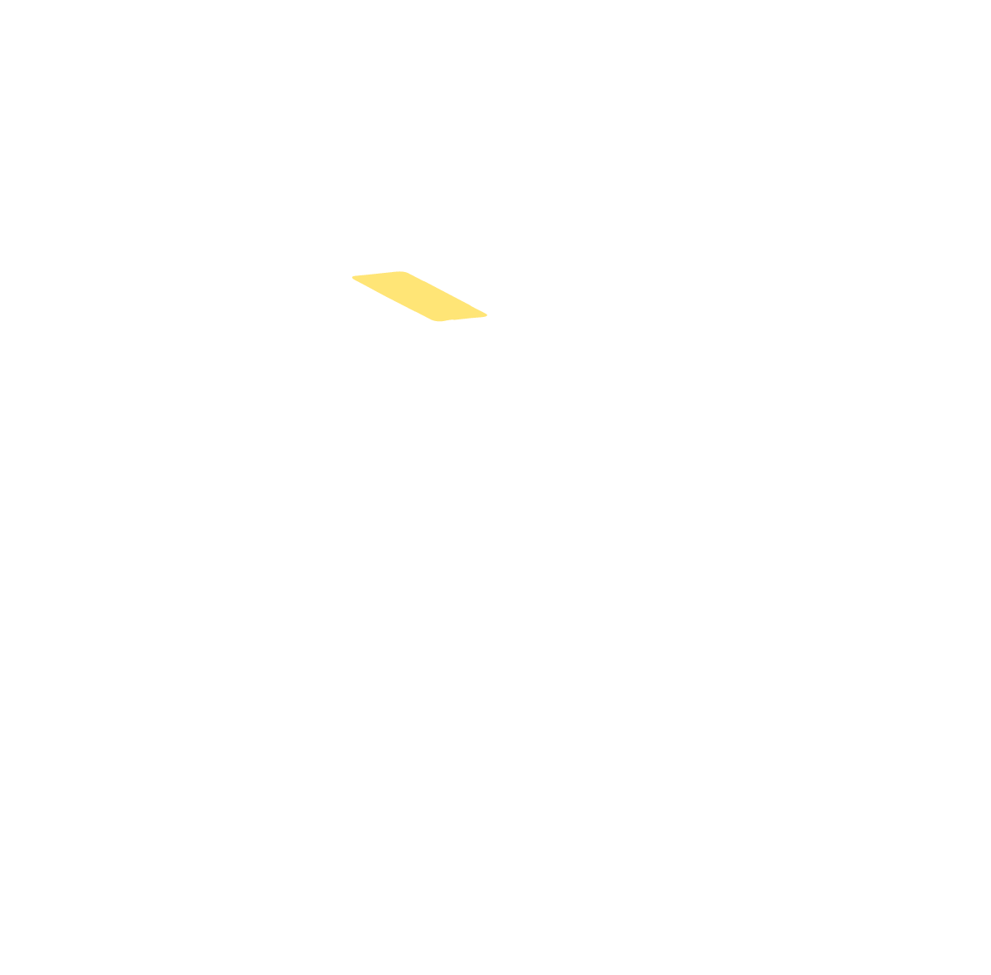
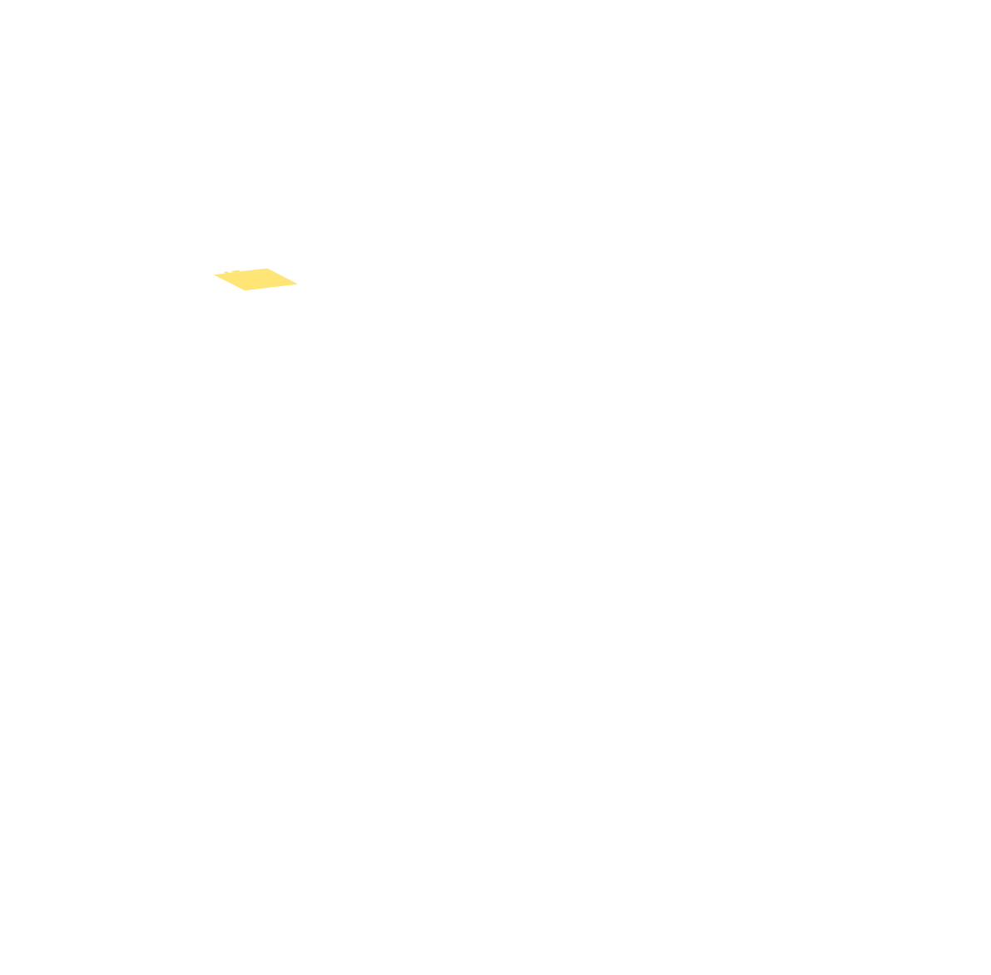

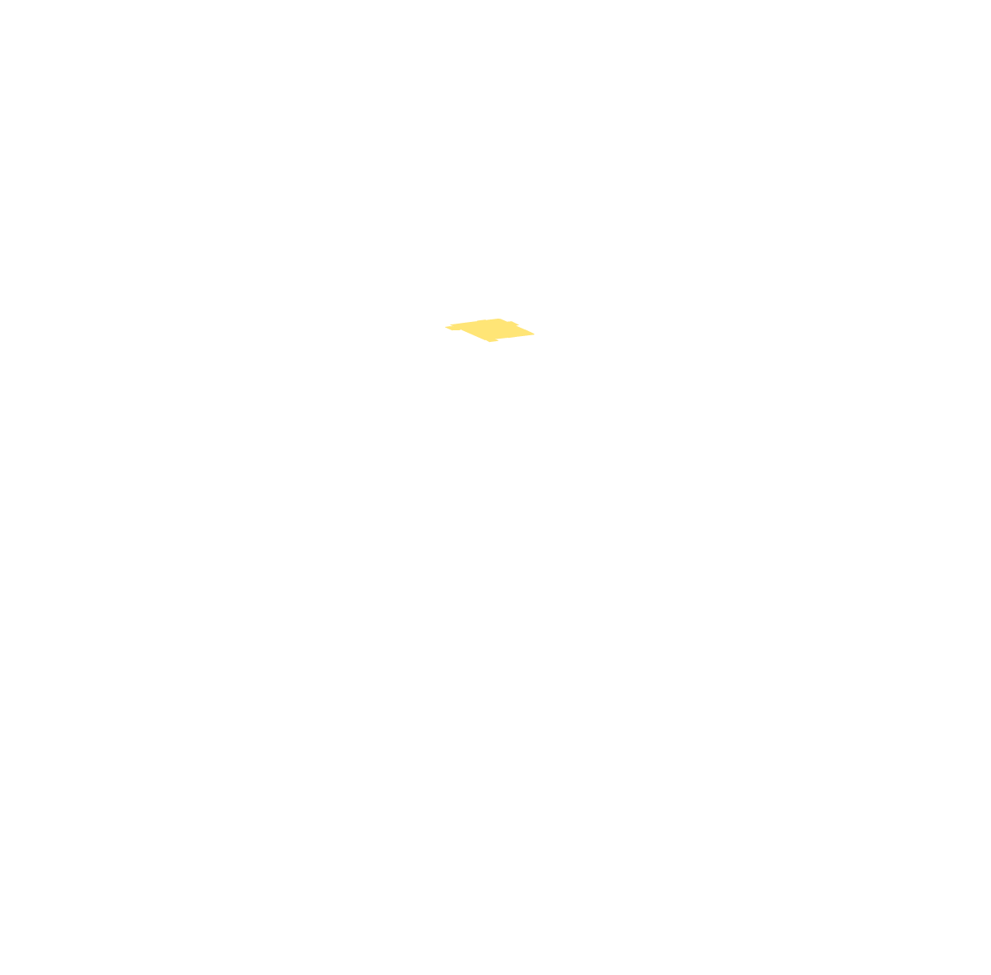
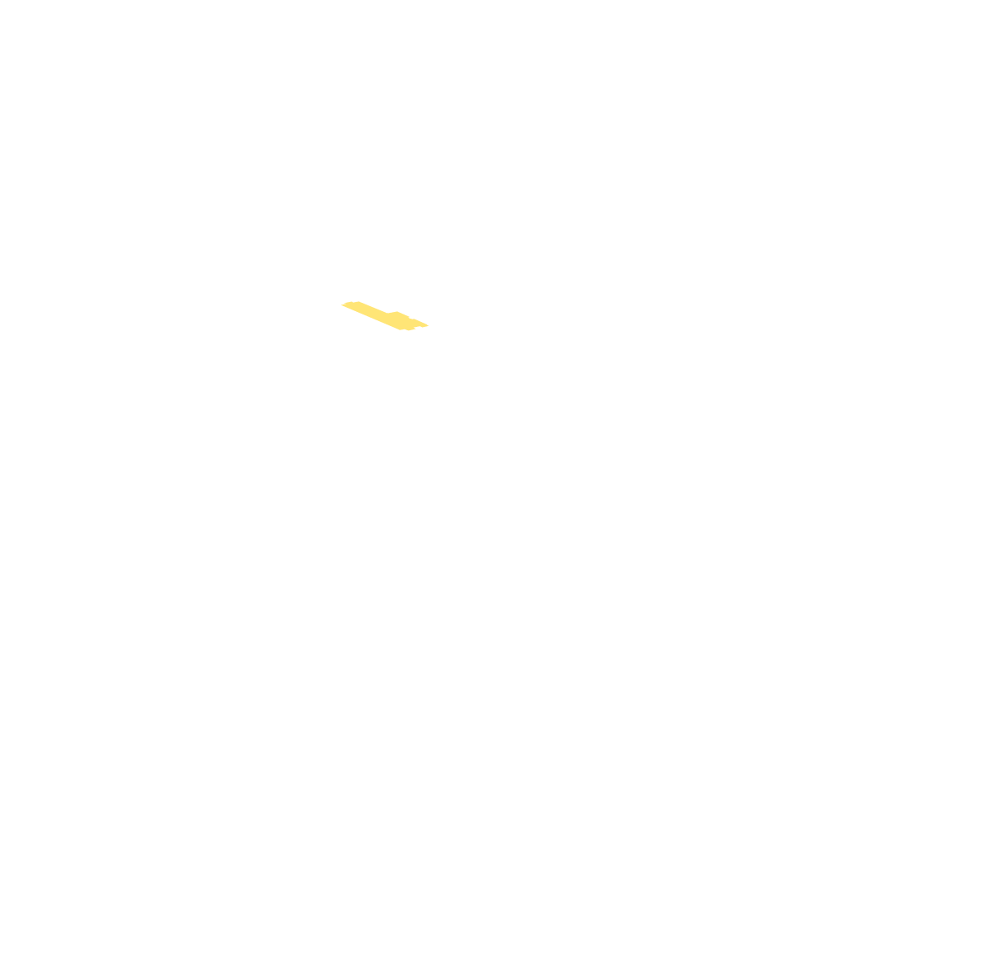
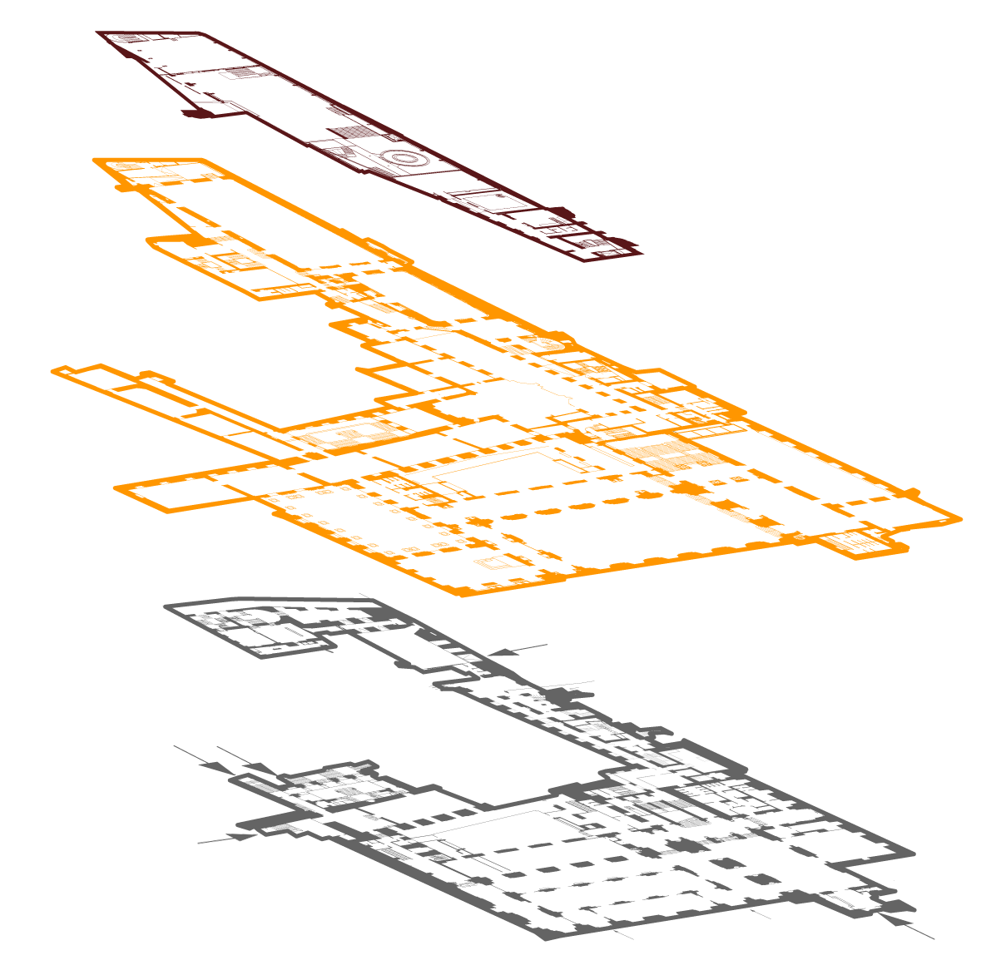
Eingang/Entrance
Heldenplatz
Heldenplatz
Eingang/Entrance Josefsplatz/
Redoutensaele
Redoutensaele
Eingang/Entrance Schweizerhof/
Botschafterstiege
Botschafterstiege
| ROOM | CAPACITY | Area | L x B x H | FLOOR | ||
|---|---|---|---|---|---|---|
| m²/sqft | m/ft | |||||
| Redoutensaele Foyer | - | - | - | 175 | 17.1 x 10.2 x 5.7 | Ground Floor |
| Grosser Redoutensaal | 700 | 320 | 450 | 680 | 40 x 17 x 16 | Mezzanine |
| Kleiner Redoutensaal | 210 | 150 | 150 | 248 | 22.5 x 11 x 13 | Mezzanine |
| Untere Lounge | 70 | 40 | 70 | 88 | 11 x 8 x 4 | Mezzanine |
| Mittlere Lounge | 75 | 40 | 70 | 84 | 10.5 x 8 x 4 | Mezzanine |
| Gardesalon | 64 | 50 | 60 | 84 | 10.5 x 8 x 8 | Mezzanine |
| Spiegelsalon | - | - | - | 69 | 13.1 x 6.5 x 4.9 | Mezzanine |
Entrance: Josefsplatz /Redoutensäle

